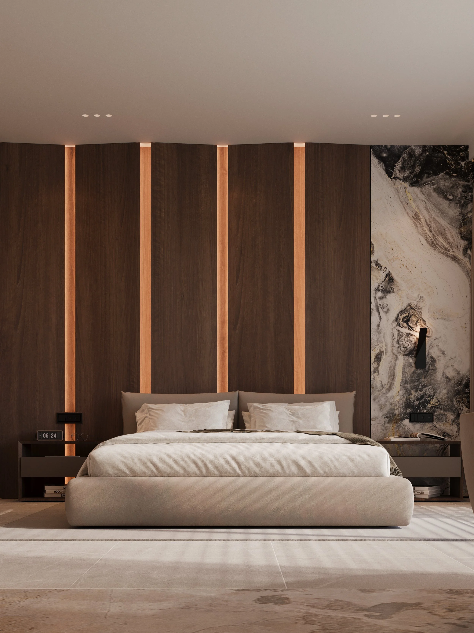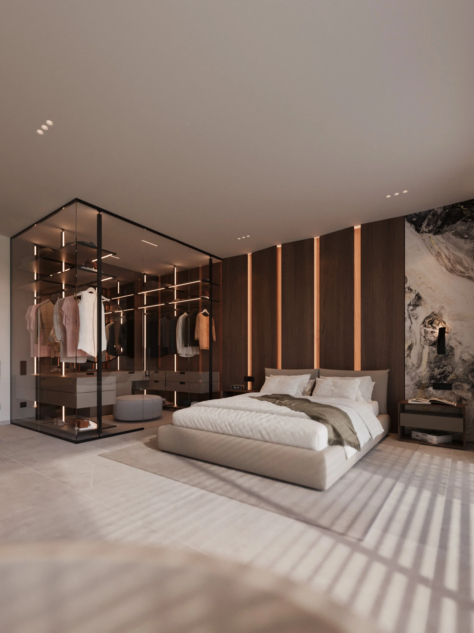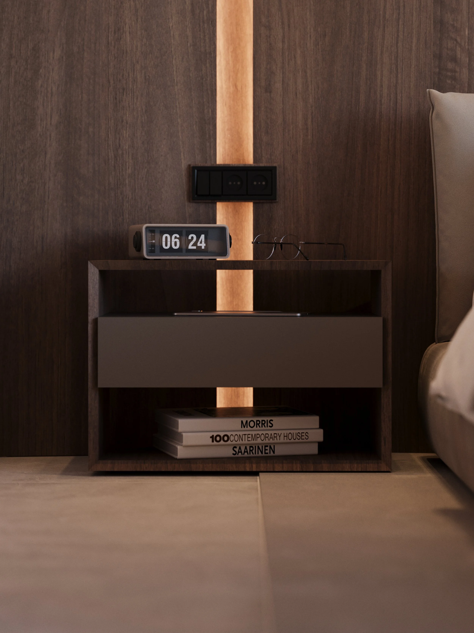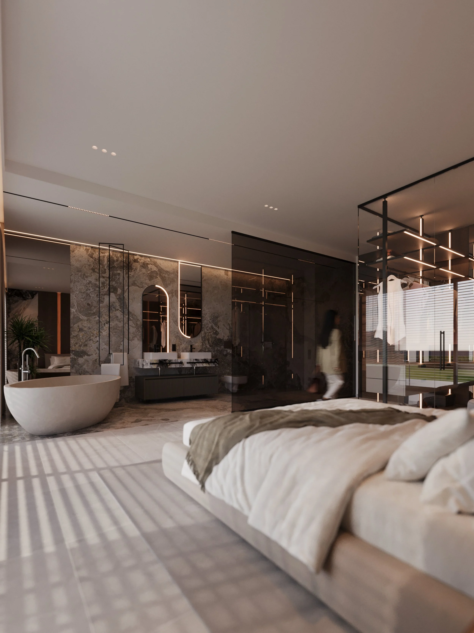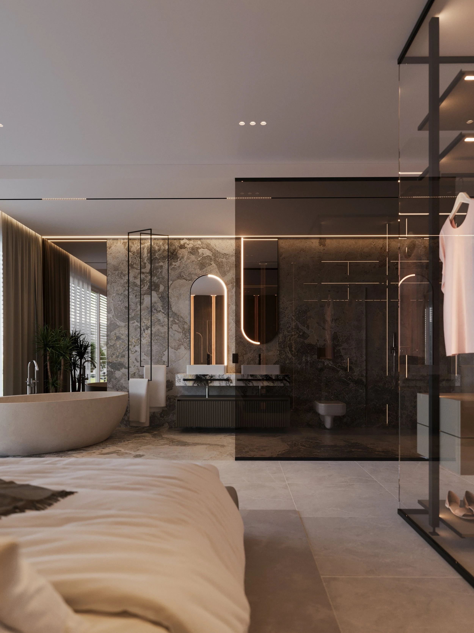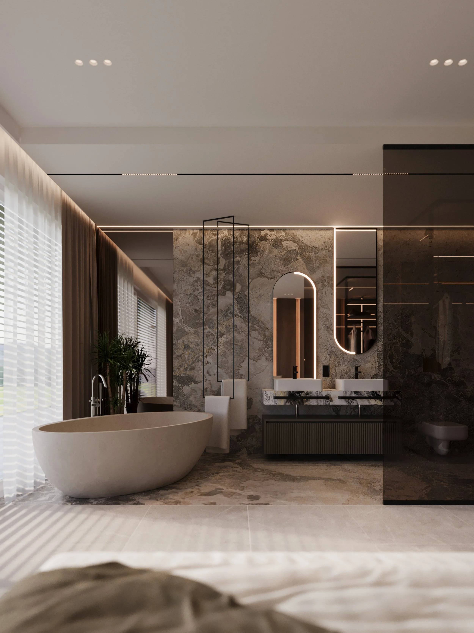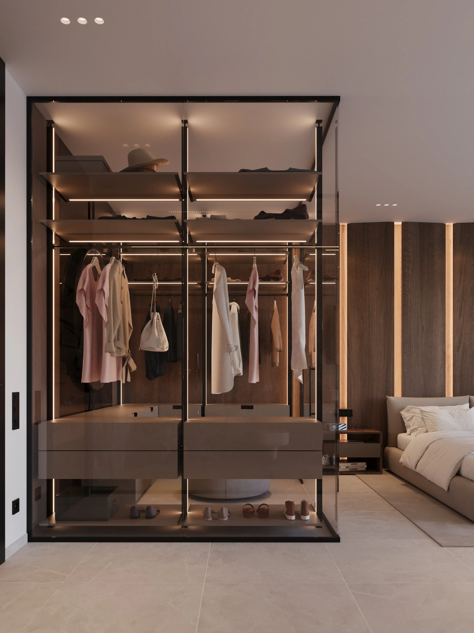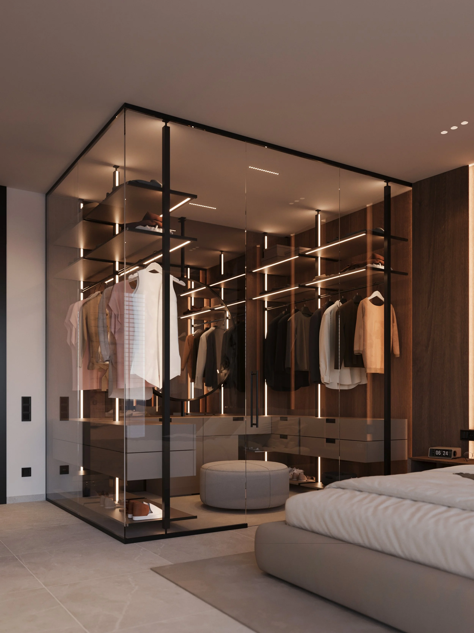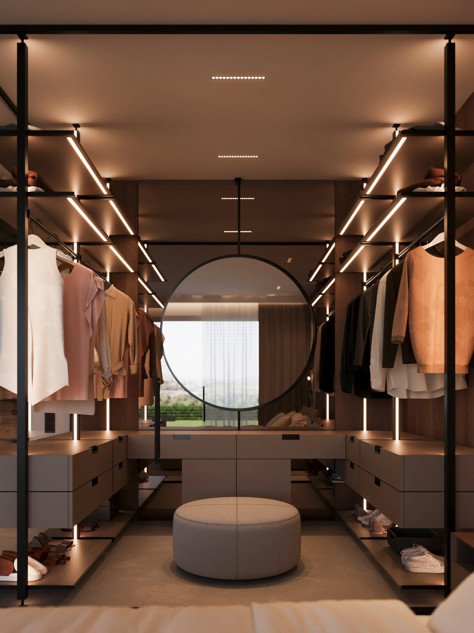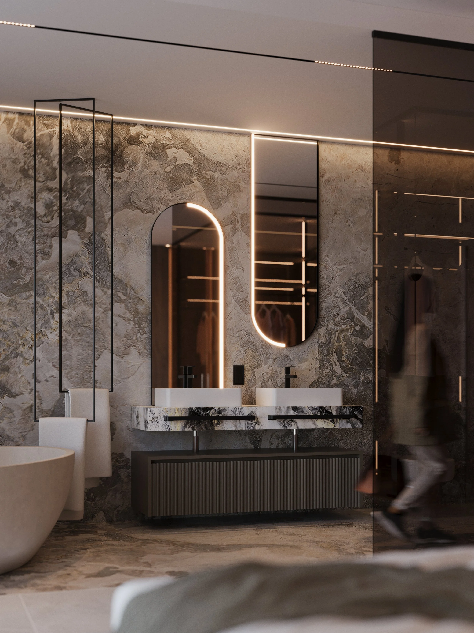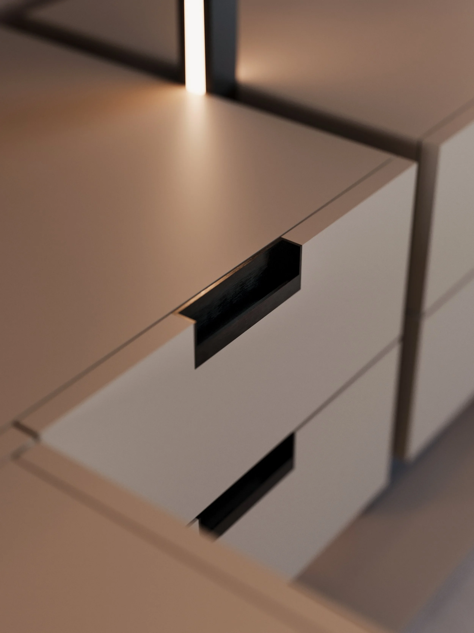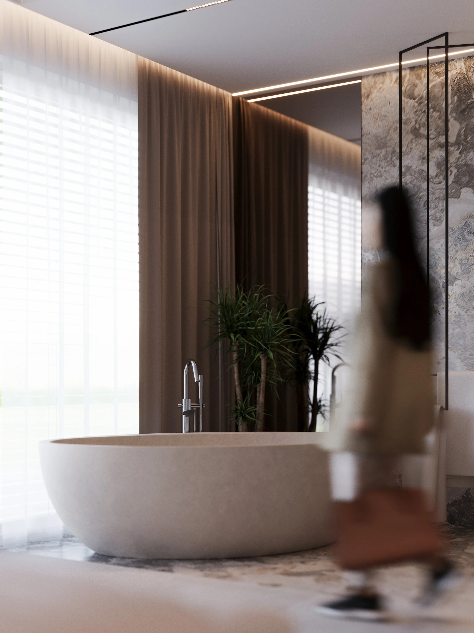KXH HOUSE / master bedroom
Project type : Interior Design
Location: Prizren, Kosovo
Area: 210 sqm
This residential project embodies a sophisticated vision of contemporary living, where aesthetics and functionality are seamlessly combined. The interior is defined by neutral tones and natural textures, creating a calm and inviting atmosphere.
MASTER BEDROOM
This master bedroom is designed as a luxurious and functional space, where the sleeping area, bathroom, and walk-in wardrobe merge into one harmonious environment. Natural materials such as wood and stone are combined with glass and integrated lighting, creating a calm and elegant atmosphere. The freestanding bathtub, modern bathroom with marble details, and glass-structured wardrobe with a central mirror reflect a contemporary, minimalist, and sophisticated style that offers both comfort and discreet luxury.

