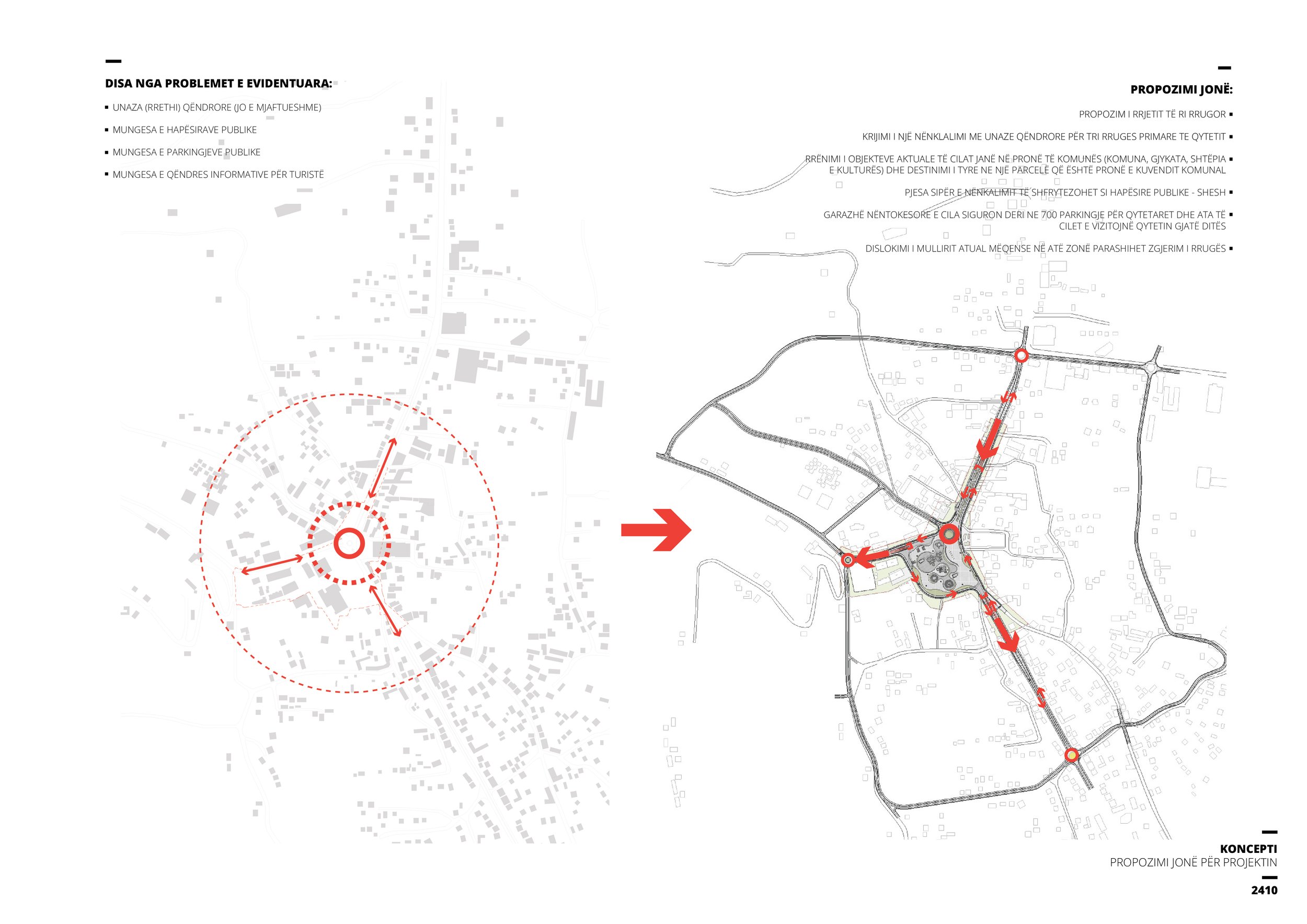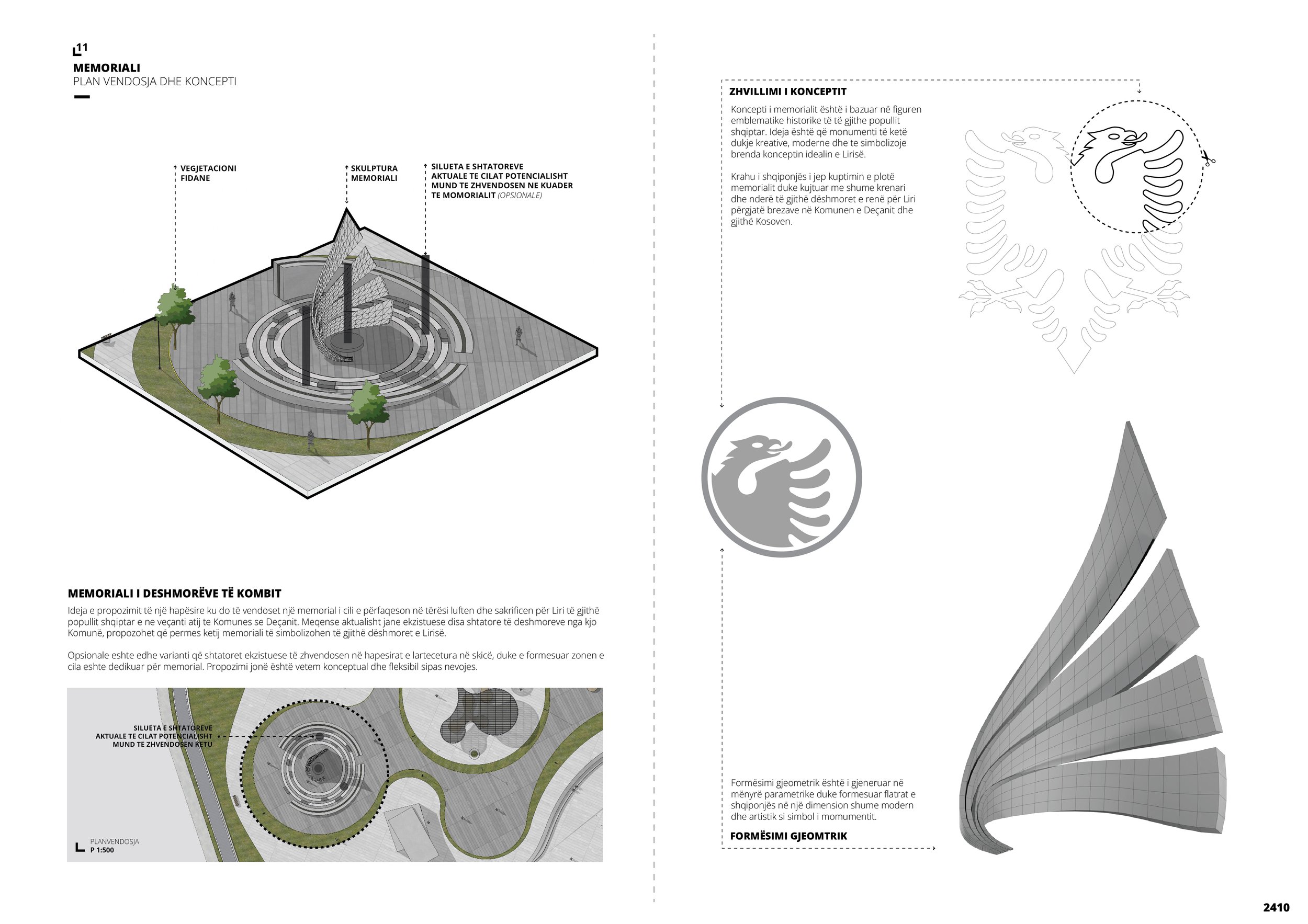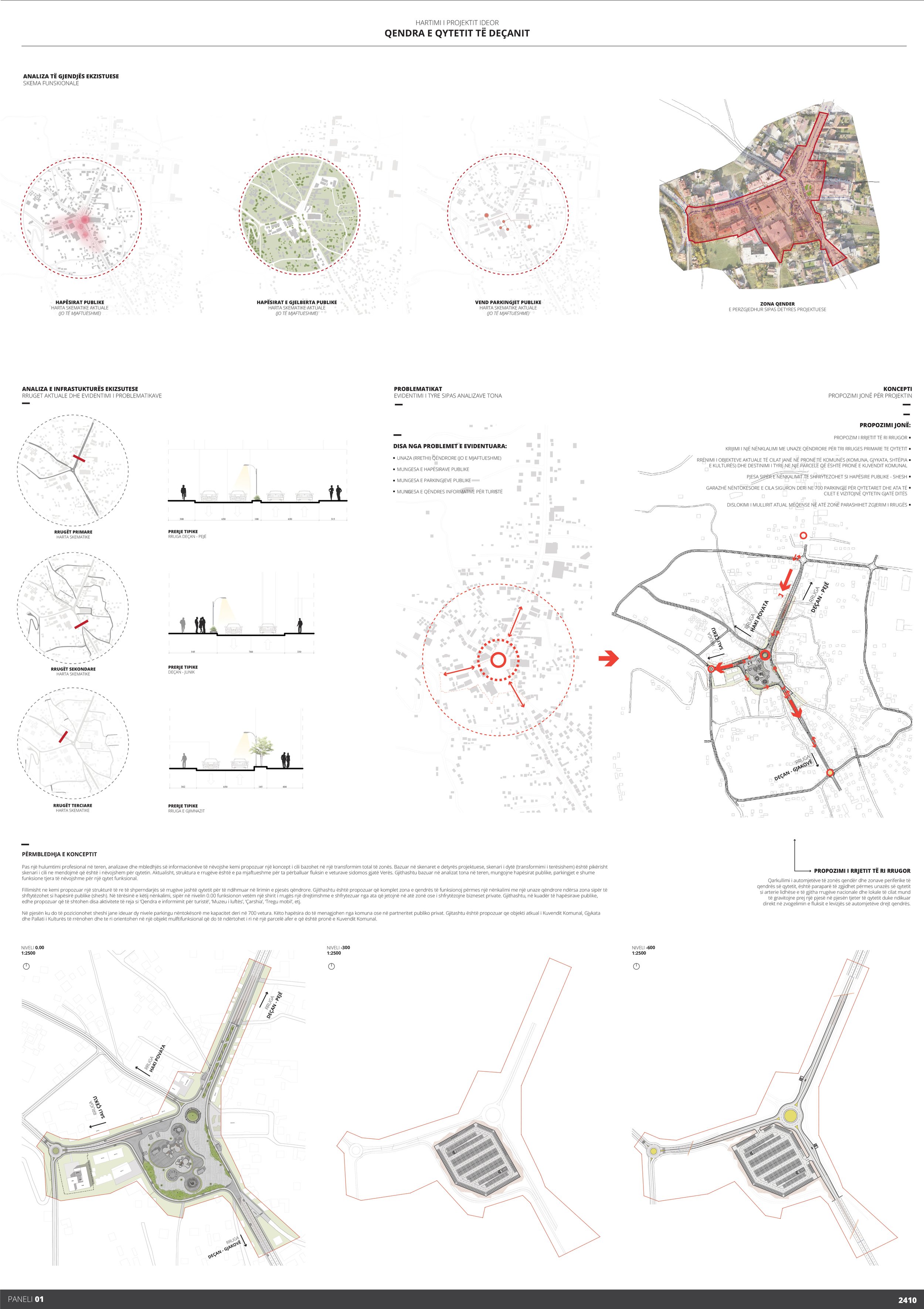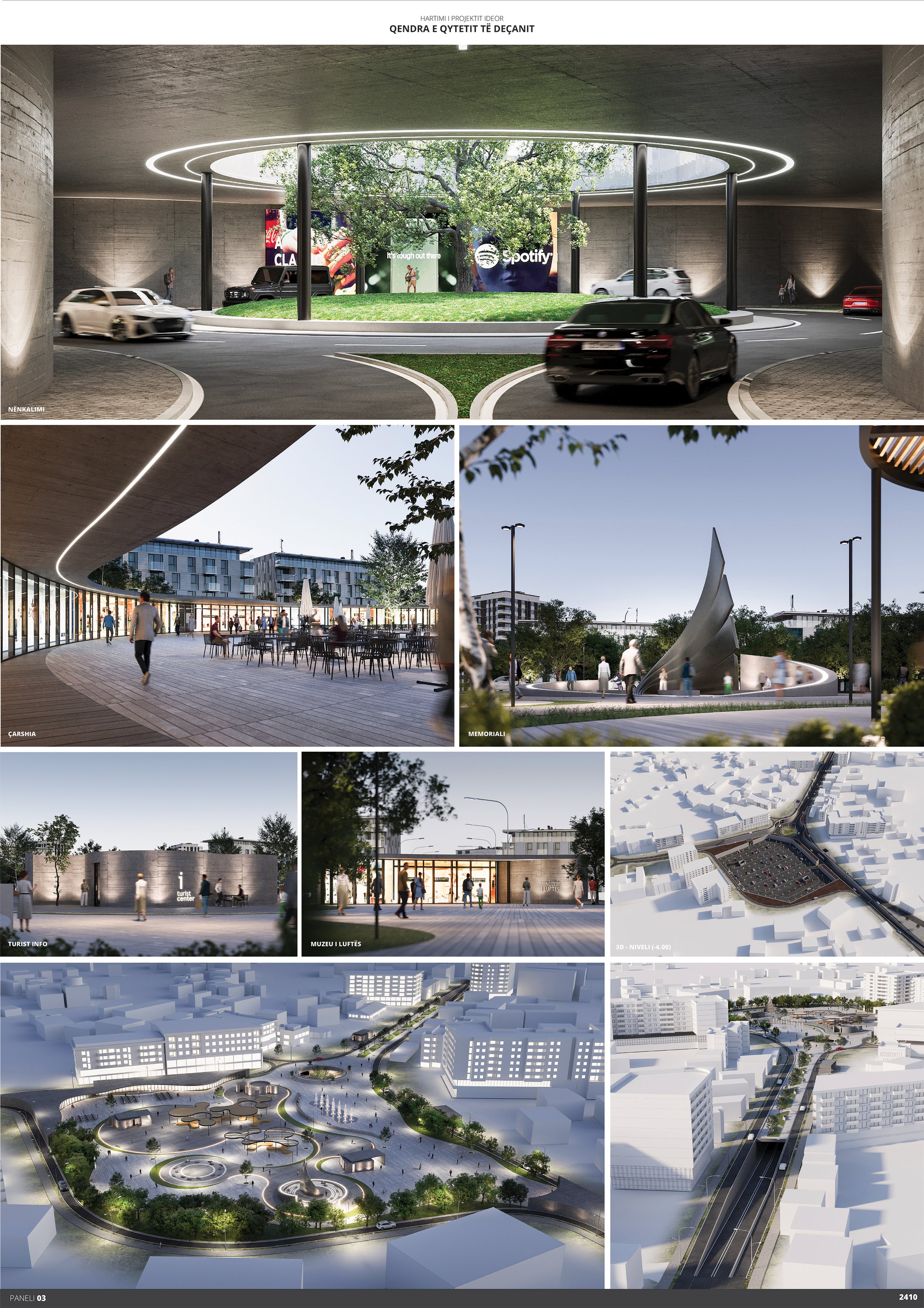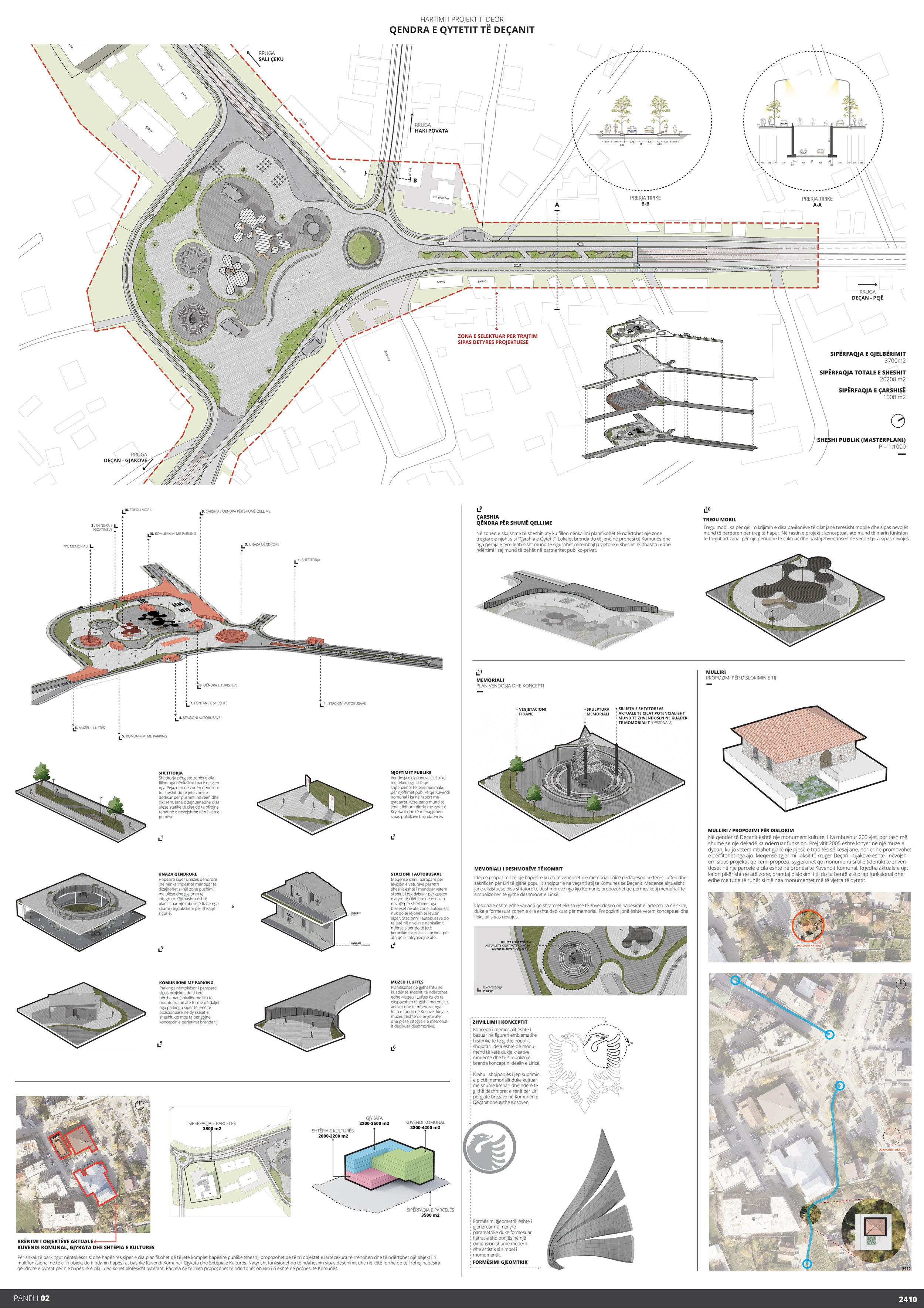deÇan city center / 1st place
Project type : Competition
Award : First Place
Partner: Infra Plus SHPK
Location: Deçan, Kosovo
Area: 4.5 Ha
CGI / Visualization: Paradox Architecture LLC
Pas analizave të detajuara në terren dhe mbledhjes së informacionit të nevojshëm, kemi propozuar një koncept i cili parasheh transformimin e plotë të zonës, duke u bazuar në skenarin e dytë të detyrës projektuese si më të përshtatshmin për qytetin. Infrastruktura rrugore ekzistuese është e pamjaftueshme për të përballuar fluksin e automjeteve, sidomos gjatë sezonit veror, ndërsa mungesa e hapësirave publike, parkingjeve dhe funksioneve tjera esenciale e bën të domosdoshëm një riorganizim tërësor.
Koncepti ynë parashikon një ristrukturim të rrjetit rrugor jashtë qendrës për të lehtësuar trafikun, krijimin e një nënkalimi me unazë qendrore dhe transformimin e sipërfaqes së tij në hapësirë publike me funksione të ndryshme. Në nivelin 0.00 parashihet një shirit rrugor njëkahësh për banorët dhe bizneset lokale, ndërsa nëntokë janë projektuar dy nivele parkingje për rreth 700 vetura. Janë propozuar edhe funksione të reja publike si Qendra e Informimit për Turistë, Muzeu i Luftës, Çarshia dhe Tregu Mobil. Objektet ekzistuese të Kuvendit Komunal, Gjykatës dhe Pallatit të Kulturës parashihet të rrënohen dhe të zëvendësohen me një objekt të ri multifunksional në një parcelë komunale të përshtatshme. E gjithë ndërhyrja synon rritjen e cilësisë urbane, funksionalitetit dhe atraktivitetit të qytetit për banorët dhe vizitorët, përmes rigjallërimit të hapësirës publike si thelb i jetës qytetare.
After detailed on-site analyses and the collection of necessary information, we have proposed a concept that envisions a complete transformation of the area, based on the second scenario from the design brief, which we consider the most suitable for the city. The current road infrastructure is insufficient to handle the volume of vehicles, especially during the summer season, while the lack of public spaces, parking, and other essential functions makes a comprehensive reorganization necessary.
Our concept includes restructuring the road network outside the city center to ease traffic, the creation of an underpass with a central ring, and the transformation of its surface into a public space with various functions. At level 0.00, a one-way traffic lane is foreseen for residents and local businesses, while underground, two levels of parking for approximately 700 vehicles are planned. New public functions such as a Tourist Information Center, War Museum, Bazaar, and Mobile Market have also been proposed. The existing buildings of the Municipal Assembly, the Court, and the Cultural Center are planned to be demolished and replaced with a new multifunctional facility on a suitable municipal plot. The entire intervention aims to enhance the urban quality, functionality, and attractiveness of the city for both residents and visitors through the revitalization of public space as the core of urban life.




